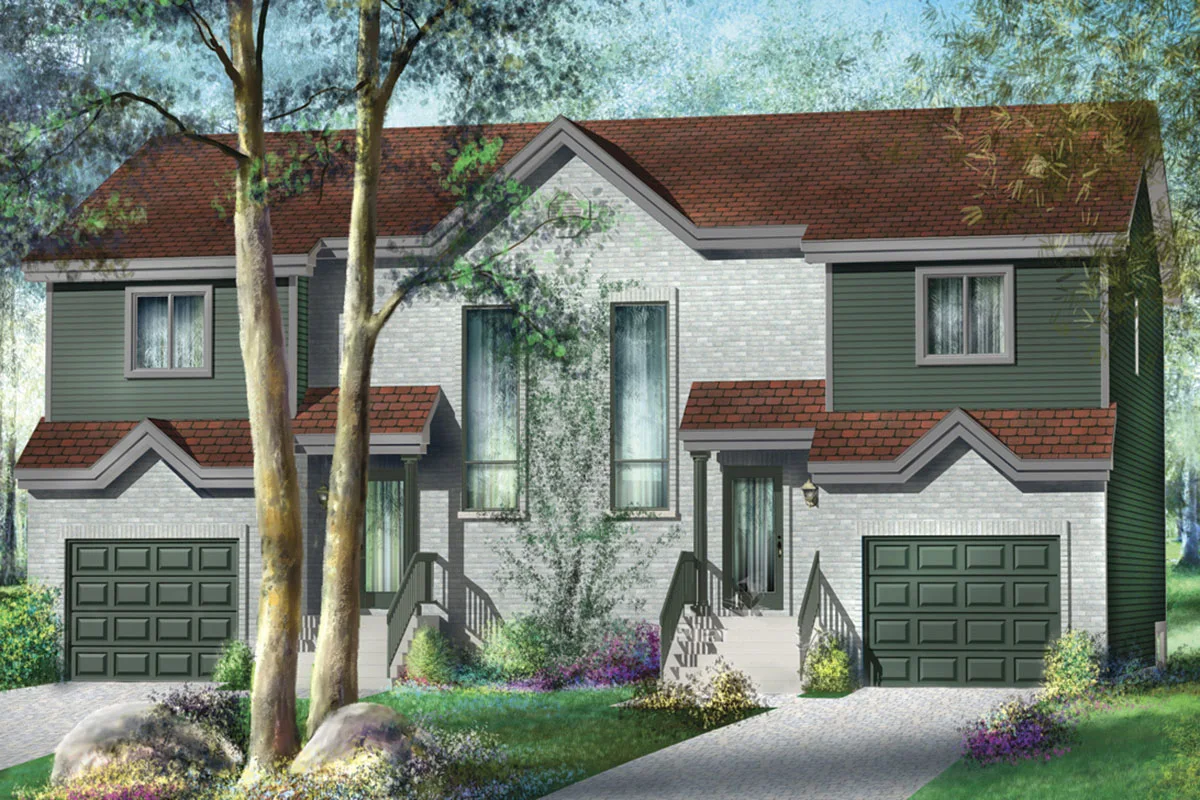Family House Plans: Designing Your Dream Home for Your Growing Family
As your family grows, it may be time to start thinking about building or buying a new home that can accommodate everyone comfortably.
A well-designed family house plan can not only meet your family's needs for space and privacy but also offer flexibility and versatility to adapt to your changing needs.
In this article, we'll explore the key features of family house plans and some popular designs to inspire your own dream home.
Features of Family House Plans
Before you start browsing through the countless options of house plans, it's important to identify the essential features that make a home comfortable and functional for families. Here are some of the must-have features of family house plans:1. Open Floor Plan
An open floor plan creates a spacious and inviting living area that allows family members to interact and communicate with each other easily. It's also great for hosting guests or social gatherings.2. Multiple Bedrooms and Bathrooms
The number of bedrooms and bathrooms you need depends on your family size and lifestyle, but a good rule of thumb is to have at least one bathroom for every two bedrooms.3. Functional Kitchen
A well-equipped and organized kitchen with ample counter space, storage, and appliances is essential for preparing meals and snacks for the family.4. Storage Space
Families accumulate a lot of stuff over time, so having enough storage space, including closets, cabinets, and a pantry, is important to keep the home tidy and clutter-free.5. Outdoor Living Space
A backyard or patio area provides a place for children to play, for family gatherings, and for enjoying fresh air and sunshine.Popular Family House Plan Designs
Once you have a clear idea of the features you want in your family home, it's time to start exploring the various design options. Here are some popular family house plan designs to consider:1. Ranch Style Homes
Ranch style homes are single-story houses with an open floor plan that allows for easy movement and accessibility. They often have a large backyard and an attached garage, making them a great option for families with children or pets.2. Two-Story Homes
Two-story homes offer more living space and privacy by separating the sleeping area from the living area. The bedrooms and bathrooms are typically located on the second floor, while the first floor features the living room, dining room, kitchen, and family room.3. Multigenerational Homes
Multigenerational homes are designed to accommodate multiple generations of a family under one roof. They may have a separate suite or apartment with a private entrance for grandparents, in-laws, or adult children.4. Duplexes
Duplexes are two separate living units built on a single lot, each with its own entrance and amenities. They are a great option for families who want to live close to relatives or friends but still maintain some privacy.5. Modern Farmhouse
Modern farmhouse style homes combine the rustic charm of a traditional farmhouse with contemporary design elements. They often feature an open floor plan, large windows, a front porch, and natural materials such as wood and stone.Conclusion
Designing a family house plan can be an exciting and rewarding experience, but it's important to consider your family's present and future needs when choosing a design.Whether you prefer a single-story ranch or a multigenerational home, there's a perfect family house plan out there for you.
With careful planning and attention to detail, you can create a home that will accommodate your family's lifestyle and create lasting memories for years to come.
